-
Welcome to Tundras.com!
You are currently viewing as a guest! To get full-access, you need to register for a FREE account.
As a registered member, you’ll be able to:- Participate in all Tundra discussion topics
- Transfer over your build thread from a different forum to this one
- Communicate privately with other Tundra owners from around the world
- Post your own photos in our Members Gallery
- Access all special features of the site
Shed building...plan question
Discussion in 'Home Improvement' started by Tundra234, Apr 26, 2024.
Page 1 of 2
Page 1 of 2


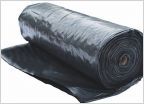 Mulch Tarp
Mulch Tarp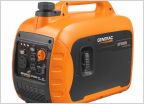 Generators
Generators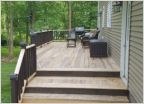 Staining my deck
Staining my deck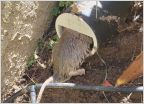 Puppy-proof gopher killer?
Puppy-proof gopher killer?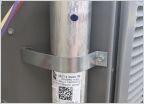 HVAC Question - Having a spare capacitor on hand
HVAC Question - Having a spare capacitor on hand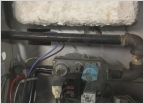 Can any HVAC guys or girls out there identify this?
Can any HVAC guys or girls out there identify this?











































































